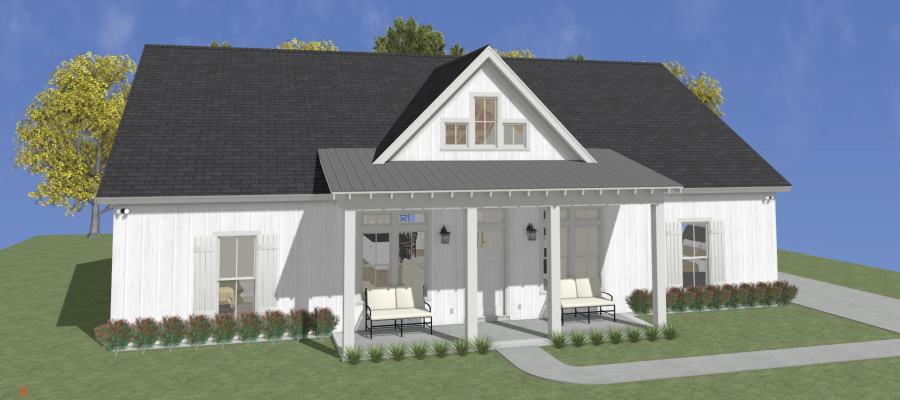
From vision to blueprint - your dream home starts here.
Professional Design &
Drafting Services
Comprehensive architectural services to bring your vision from initial concept through construction-ready documentation.
Custom Home Design
Complete architectural plans for new custom homes tailored to your lifestyle and lot.
Residential Drafting
Detailed construction drawings, blueprints, and technical specifications for builders.
Permit Ready Plans
Code-compliant drawings ready for building department submission in the Montgomery tri-county area.
3D Home Design and Renderings
Photorealistic 3D visualizations and virtual walkthroughs to help you see your dream home before construction begins.
Construction Ready Floor Plans
Detailed blueprints with precise dimensions, room layouts, and details ready for your builder or construction teams.
Design Consultation
Expert guidance on space planning, functionality, and design optimization for your project.
About Shane Pittman
Home Designs
I'm Shane Pittman, and designing homes has been a part of my life for as long as I can remember. I picked up a pencil to draw my first house plan at 14 years old, and by 18, I was learning the craft of drafting full construction plans. For 27 years, I worked with a respected home builder in roles that spanned drafting, construction estimating, and inspection. Over the years, I've helped shape the design and construction of more than 3,000 homes
My work has always been more than lines on paper—it's about understanding how families live, collaborating with clients, and working alongside skilled crews to make each home better. That blend of technical skill, field experience, and genuine care for the end result has shaped the way I design today.
What began as a side hustle has now become my full-time focus and greatest passion. Whether it's a brand-new custom home or a thoughtful renovation, I bring decades of experience and a love for the craft to every plan I create.
Outside of work, I've been happily married for nearly 20 years, and my wife and I share our home with four energetic, four-legged "kids" who keep life interesting.
I can't wait to put my passion to work for you—turning your vision into a plan you can build on.

Recent Projects
Take a look at some of the beautiful homes I've had the privilege to design for families across Montgomery County and the surrounding area.

New Build in Millbrook
Millbrook, Alabama
2,700 sq ft custom home with open concept living

New Build In Pike Road
Pike Road
4,400 sq ft two-story family home with open concept and high ceilings in living areas.

Social Satisfaction
Your Lot
The Olivia Plan features 2,200 sq. ft. across two stories, with an open-concept design that seamlessly connects the kitchen, dining, and family room for modern living.
The Gracie Plan
Slow down and stay awhile. The Gracie Plan blends relaxed Southern charm with farmhouse practicality—wide porches, open living, and a generous kitchen pantry within 1,872 SF, 3 bedrooms, and 2 baths.
The perfect blend of comfort, charm, and laid-back Southern functionality.

Additional Services
Beyond custom home design, I offer specialized services to support your entire building journey.
Renovations & Additions
Transform your existing home with thoughtful renovations and seamless additions that enhance both function and value.
Plan Modifications
Customize existing plans to perfectly fit your lot, lifestyle, and budget with professional modifications and updates.
Code Compliance Review
Ensure your plans meet all local building codes and regulations with thorough review and necessary updates.
Let's Discuss Your Project
Ready to turn your vision into reality? Get in touch for a free consultation about your custom home design project.
Phone
(334) 676-0233
shane@shanepittmanhomedesigns.com
Service Area
Montgomery County & Surrounding Areas