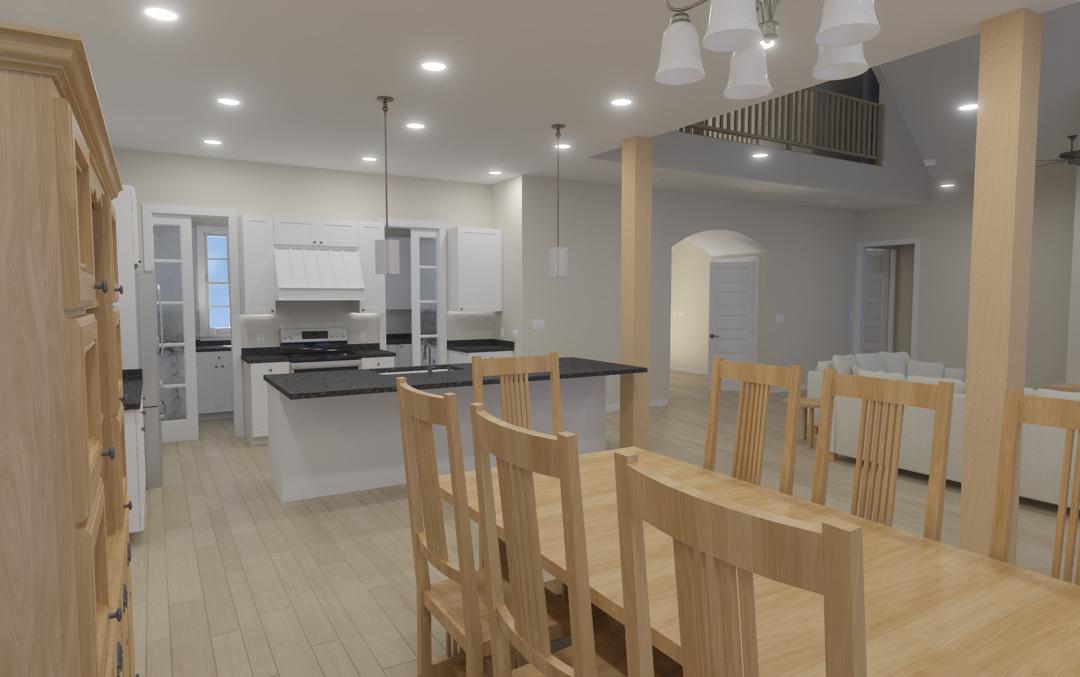What Makes a Well-Designed House Plan – Avoid Layout Pitfalls & Maximize Flow

A well-designed house plan is more than just square footage—it's about how rooms connect, how light fills the space, and how the home supports your lifestyle. After designing over 3,000 homes throughout my career, I've learned what separates good floor plans from truly great ones.
Common Floor Plan Mistakes to Avoid
Over the years, I've seen certain design mistakes repeated time and again. These common pitfalls can significantly impact how a home functions on a daily basis:
Watch Out For These Issues:
-
•
Wasted hallway space – Long, narrow halls eat up valuable square footage without adding functional value.
-
•
Poor circulation patterns – Rooms that don't flow well create daily frustration and awkward traffic patterns.
-
•
Dead-end rooms – Spaces that trap traffic instead of guiding it naturally through the home.
-
•
Undersized kitchens – The kitchen is the heart of the home; cramped layouts make cooking and entertaining difficult.
Elements of a Well-Designed House Plan
A thoughtfully designed floor plan incorporates several key elements that work together to create a harmonious living environment. Here's what I focus on in every design:
Essential Design Elements:
-
✓
Open floor plans with smart separation – Creating flow between public areas while maintaining privacy for bedrooms and bathrooms.
-
✓
Natural circulation patterns – Designing pathways that feel intuitive and guide movement effortlessly through the home.
-
✓
Indoor-outdoor connections – Incorporating porches, decks, and large windows that blur the lines between inside and outside living.
-
✓
Balanced proportions – Ensuring rooms are appropriately sized relative to each other and the overall home layout.
Features That Add Lasting Value
Beyond basic functionality, the best house plans include features that adapt to changing needs and add long-term value to your investment:
Flexible Spaces
Rooms that can serve multiple purposes – home office, gym, guest room, or hobby space as your needs change.
Smart Storage
Built-in solutions like mudrooms, walk-in pantries, and custom closets that keep your home organized.
Energy Efficiency
Layouts that maximize natural light and airflow, reducing energy costs and improving comfort.
The Bottom Line
A truly well-designed house plan goes beyond aesthetics to create a home that enhances daily life. By avoiding common layout pitfalls and incorporating thoughtful design elements, your new home will provide comfort, functionality, and lasting value for decades to come.
Remember, the best floor plan is one that reflects your unique lifestyle and needs. Every family is different, and your home should be designed with your specific requirements in mind.
Shane Pittman
Professional home designer and drafter with 30+ years of experience. Shane has help shape the design and construction of over 3,000 homes throughout Montgomery County and surrounding areas, specializing in custom residential design and construction documentation.
Get in touch for your projectRelated Articles
More articles coming soon...
View All Posts